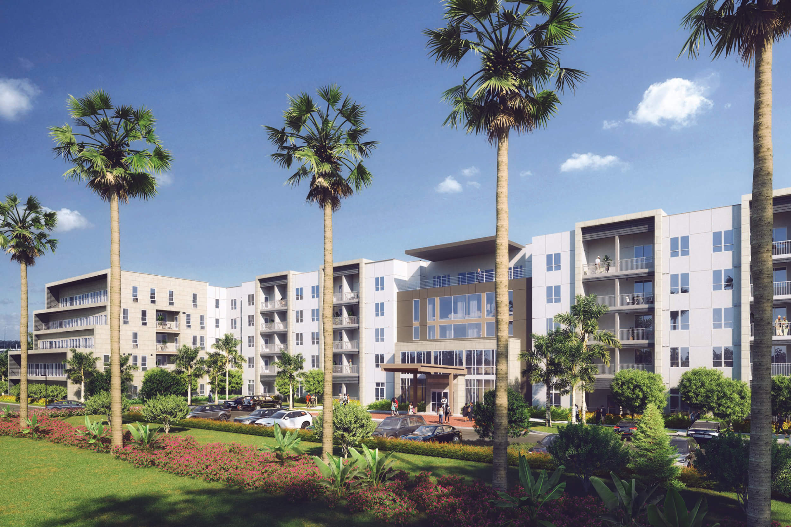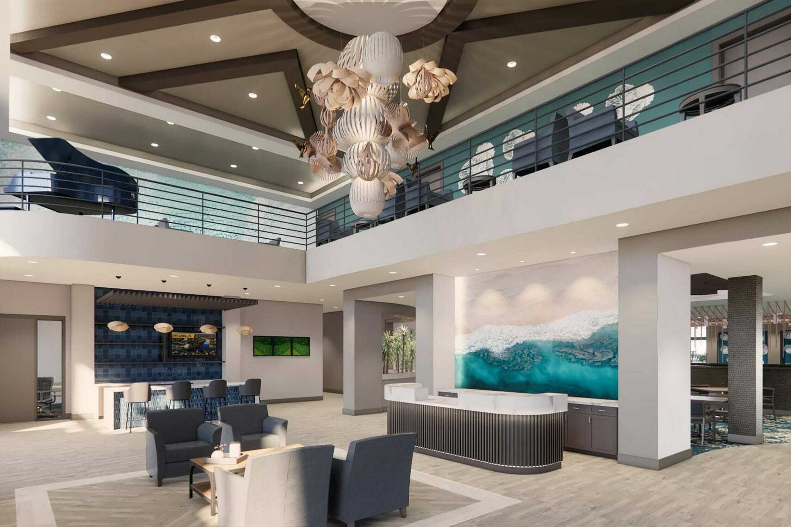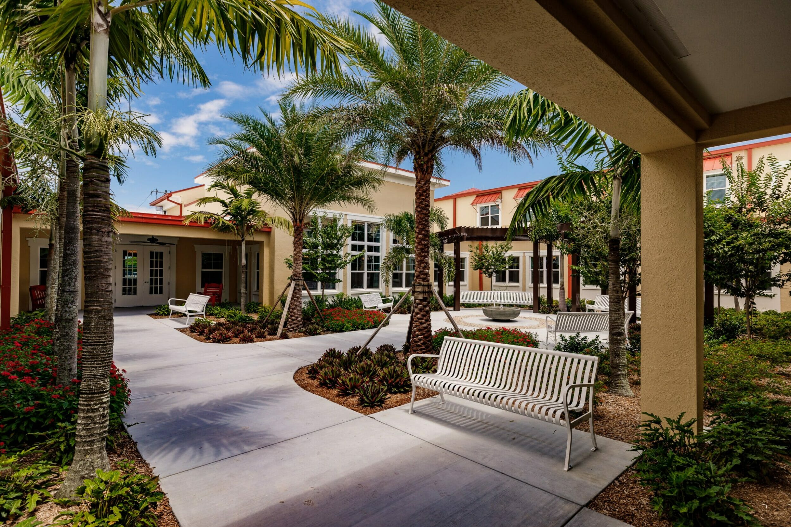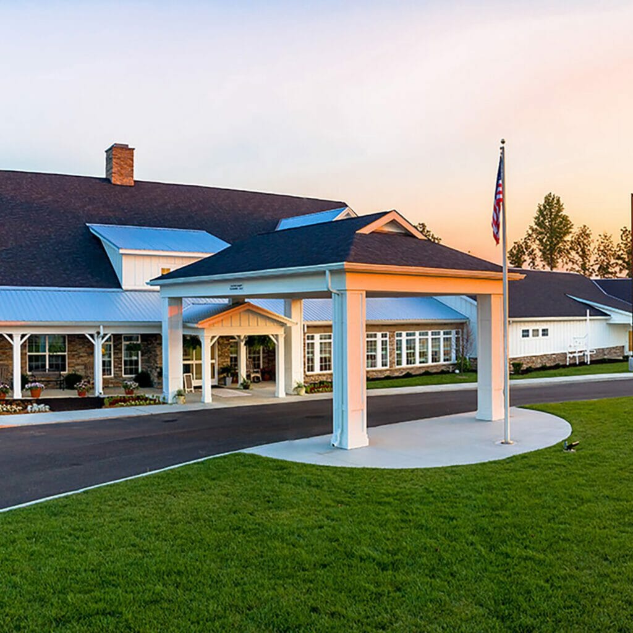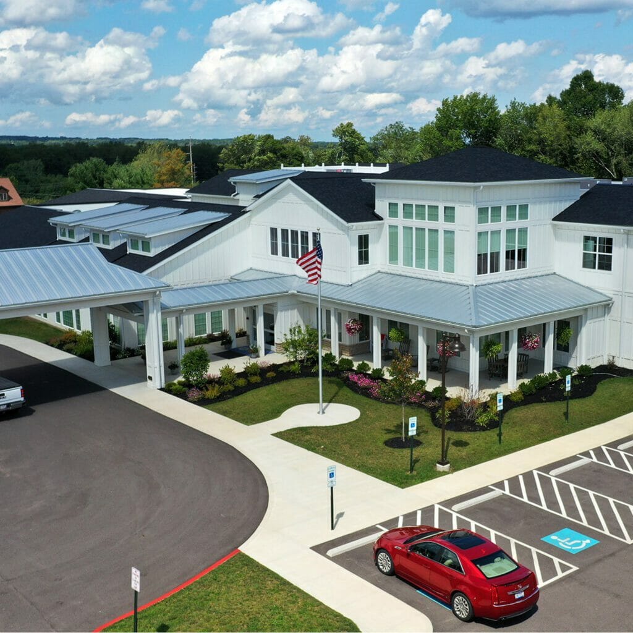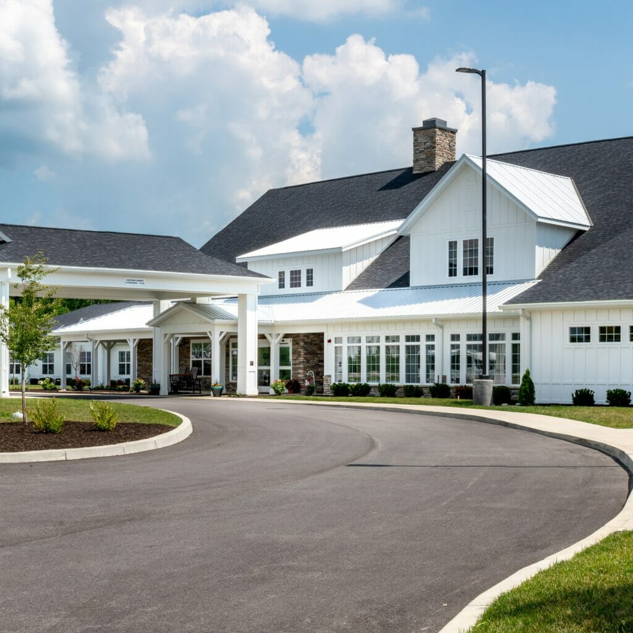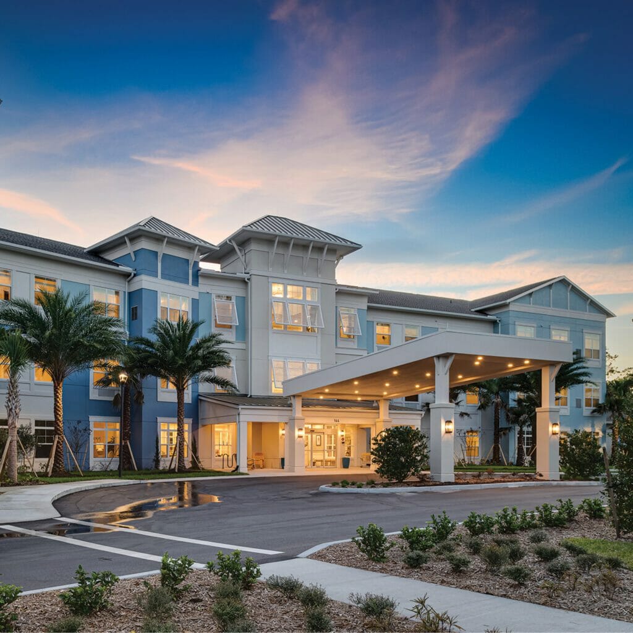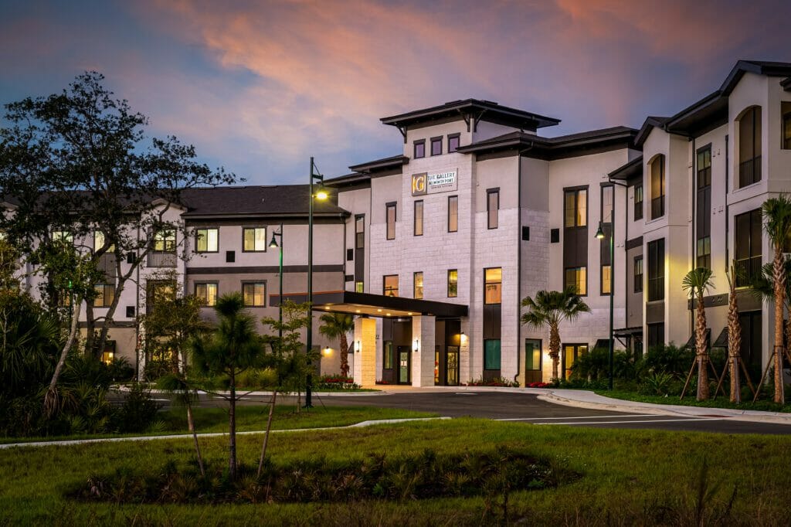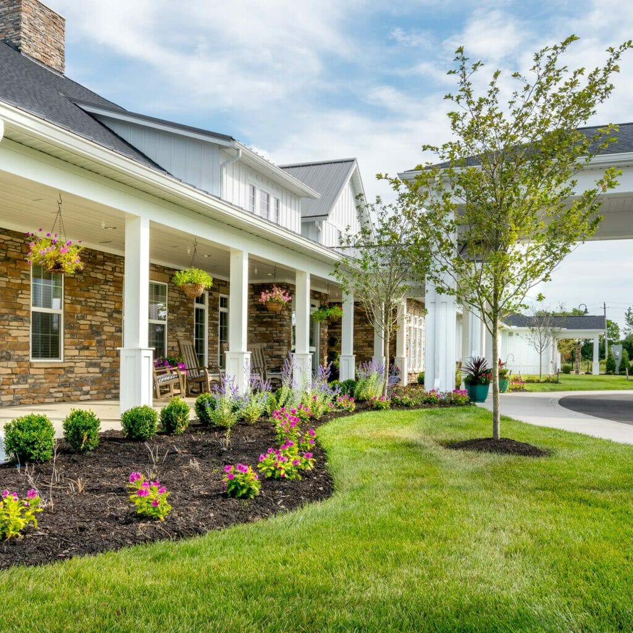Project Summary
The 83,500-square-foot community has 72 assisted living beds and 31 memory care beds. The exterior design scheme borrows elements from the vernacular of Seaside, Florida, and Key West, Florida. The building features a two-story assisted living area and a single-story memory care area which are connected by common area spaces, back-of-house service areas, and dining rooms in one building envelope. The cutting-edge design and layout of the project enable residents to experience a comfortable lifestyle and provide them with the care they need, all accompanied by an exceptionally caring and compassionate staff. The community offers market-leading amenities and programs, including an art room, theater, wellness center, salon, café, and fresh, chef-prepared meals, as well as special interest and wellness programs to keep seniors active and involved, both physically and socially.
