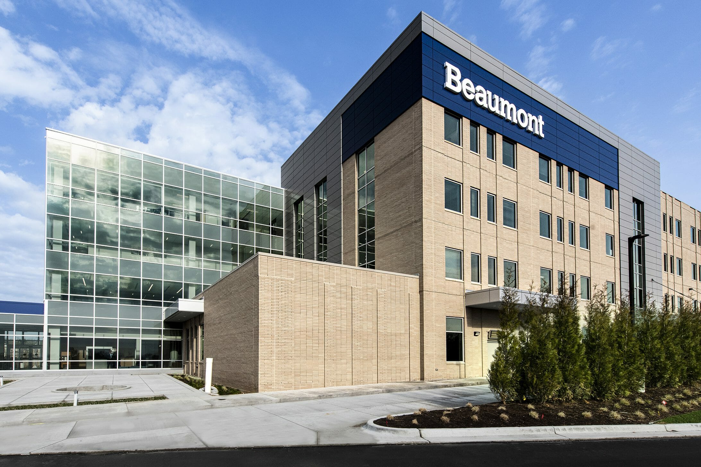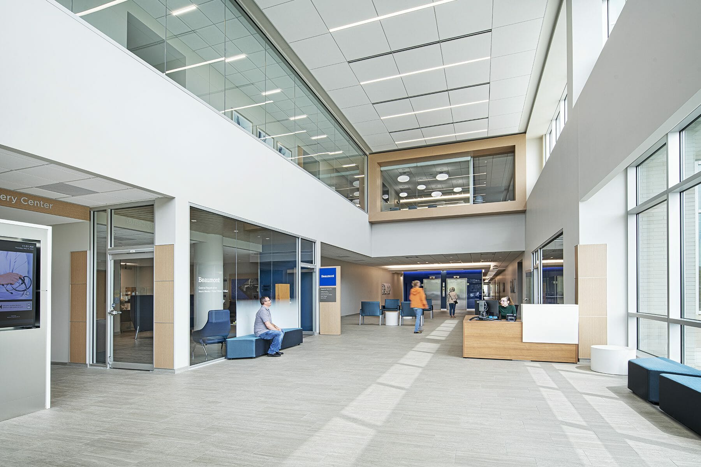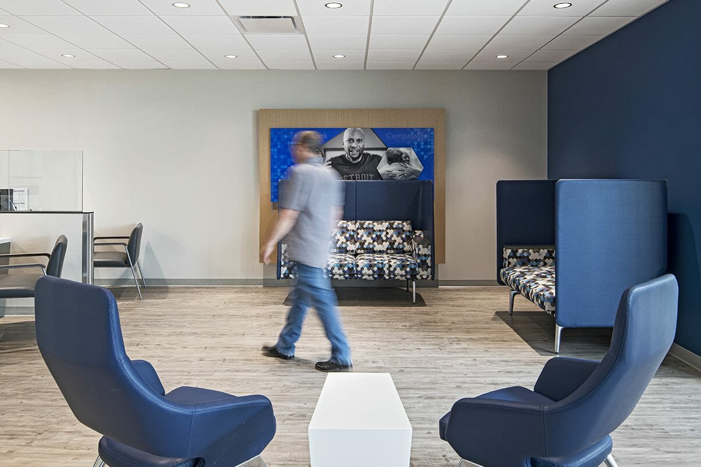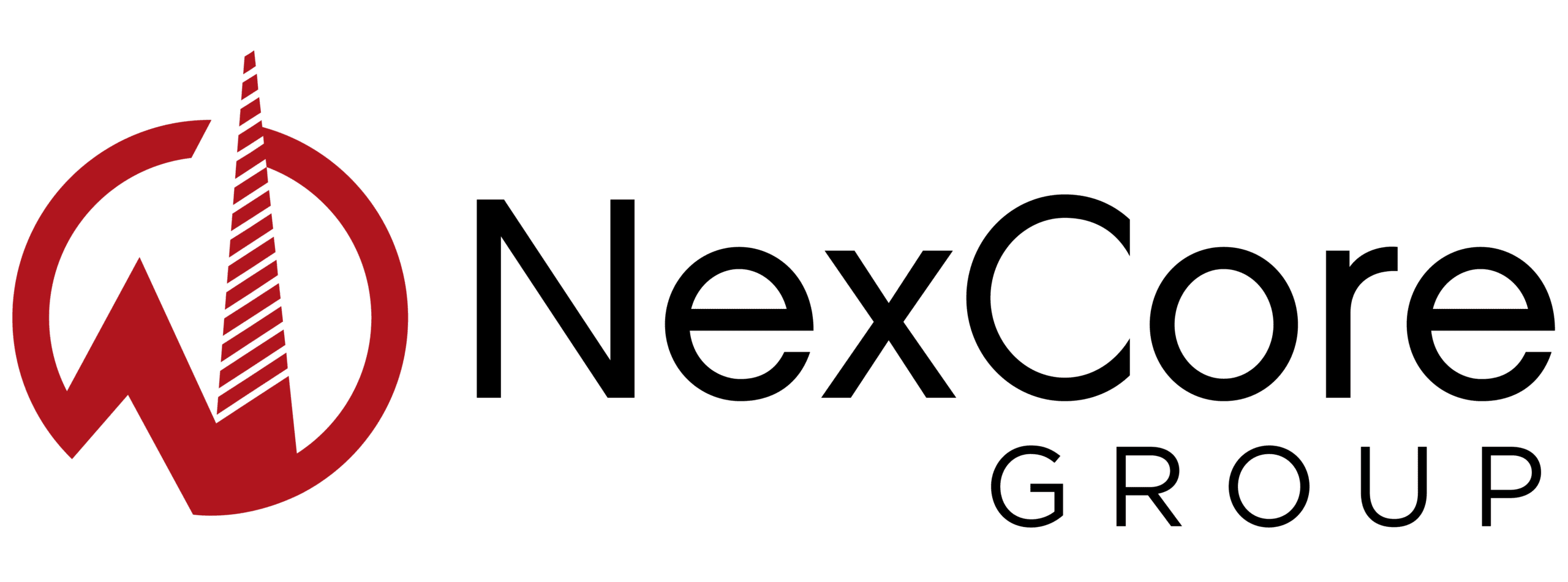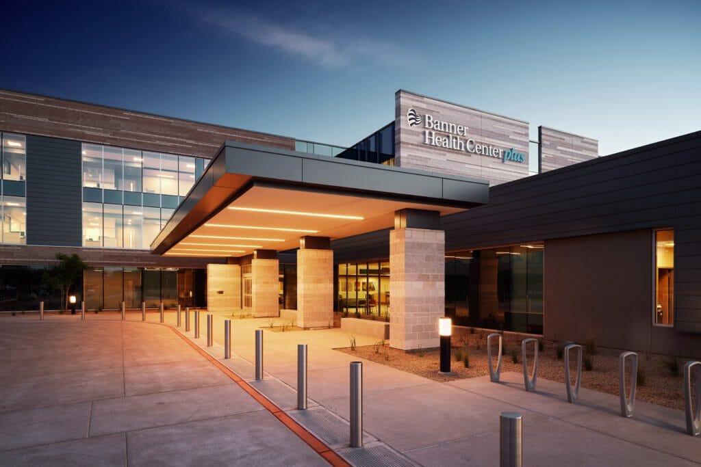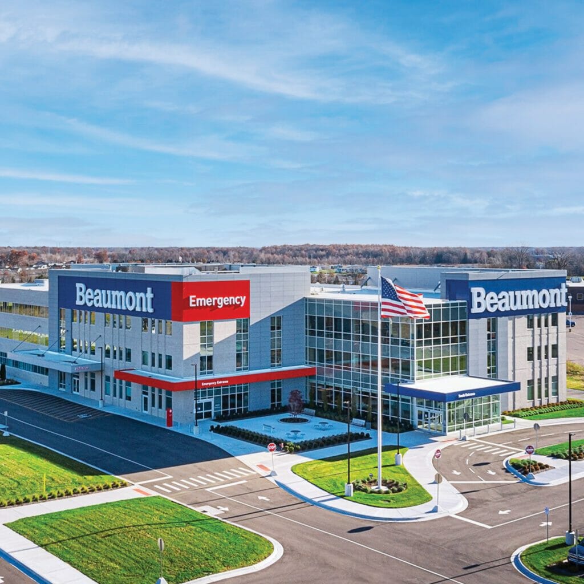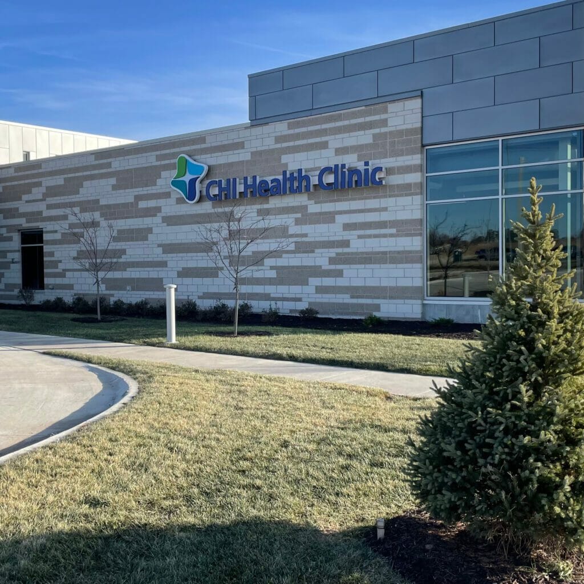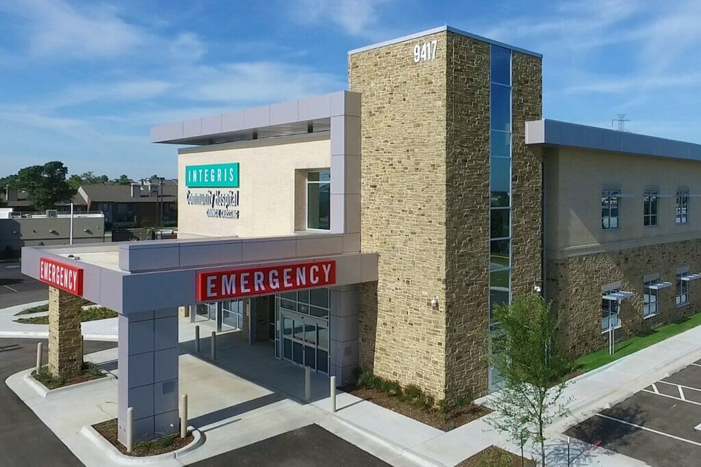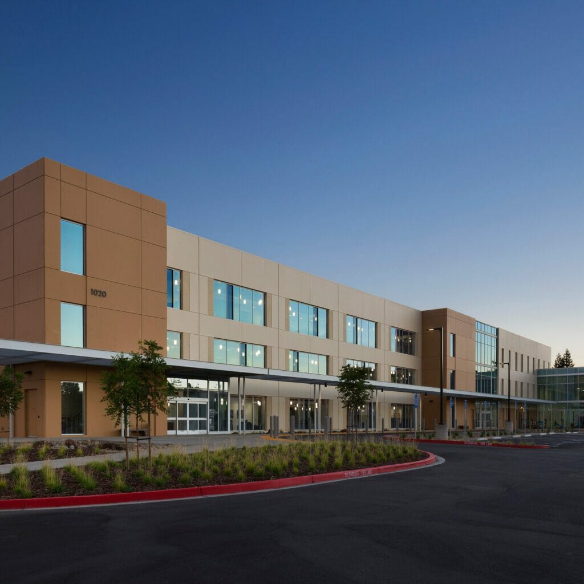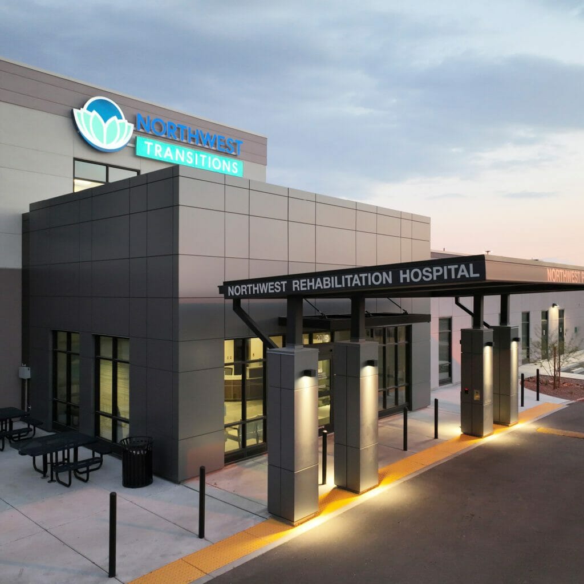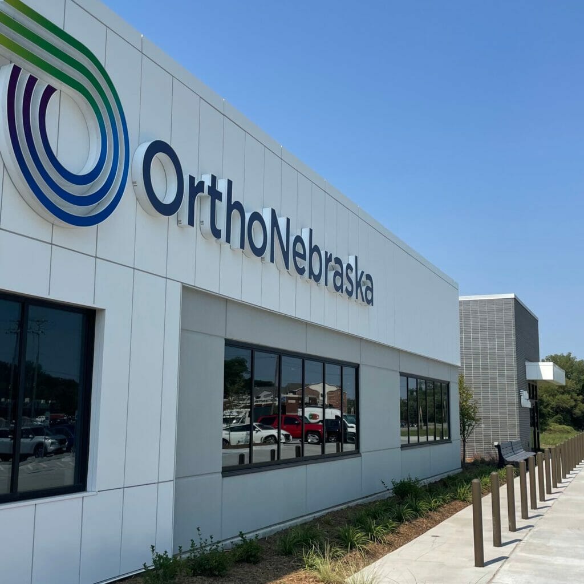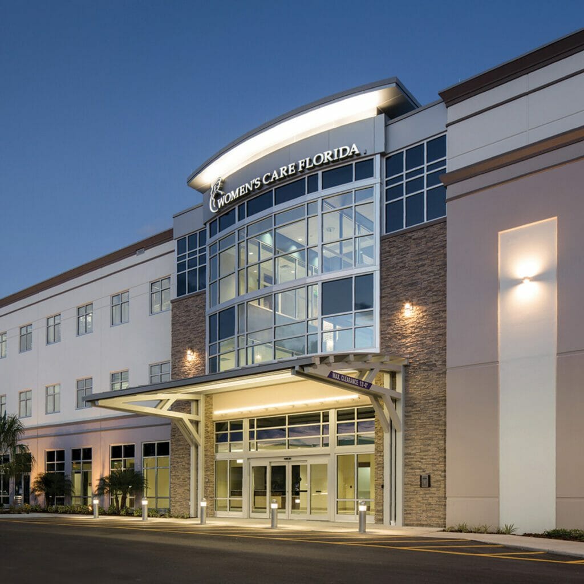Project Summary
After conducting a thorough national search, Beaumont selected NexCore as their development partner for this initiative. The Beaumont Outpatient Campus in Livonia is the second Beaumont Outpatient Campus to break ground in 2020, which officially commenced construction in Q3 of 2020 shortly behind its sister project of similar size and scope in Lenox, Michigan (Q1 of 2020).
The 4-story, 127,379 rentable square foot Outpatient Campus offers a full continuum of high quality outpatient care under one roof in a highly visible location. The Outpatient Campus is strategically located at I-275 and 7 Mile Road and is designed to maximize convenience and efficiency for both patient and provider. Providers located at this site will tap into a robust patient pool of 122,000 from the primary service area and capture an additional 85,000 out-migrating patients from the secondary service area.
Compelling Characteristics
Beaumont’s alignment strategy for the Outpatient Campus focuses on building partnerships with quality independent providers who will bring a robust mix of services to the facility. Beaumont utilizes approximately half of the medical office building for hospital-based services while independent physicians provide the remaining synergistic services, establishing a complementary mix of outpatient services. The NexCore team was tasked with establishing relationships with independent providers and achieving leasing success despite strong headwinds from the COVID-19 pandemic.
Site Acquisition
NexCore worked with Beaumont to identify the best location for the Outpatient Campus complete with sufficient acreage for future growth. Ultimately, it was determined Livonia would be the best fit to achieve Beaumont’s strategic goals. NexCore engaged the municipality to obtain all necessary entitlements, including obtaining a land use and zoning change to permit medical facilities and a potential future hospital.
Project Challenges
The development team faced numerous site-related challenges. The 35-acre property included office and warehouse facilities that required complex demolition logistical planning to accommodate the short- and long- term medical facility needs for the campus. Desire for optimal site access from 7 Mile Road led to NexCore securing approval to install a new traffic signal. This was a heavily negotiated process involving numerous stakeholders with varying interests including adjacent landowners, a historic preservation commission, city and county engineering departments, city council and the Michigan Department of Transportation.
Leasing Expertise
In order to execute Beaumont’s vision for the Livonia Outpatient Campus, the NexCore leasing team performed extensive due diligence research of the primary and secondary services areas, examining both patient payor mix and deficits of service lines. This determined not only which providers were in demand but who would be successful in their efforts to serve the community. In addition, the team studied challenges and logistics impacting provider’s needs and researched strategy of competing healthcare systems in the surrounding areas to determine the optimal path to a fully leased and high-performing Outpatient Campus.
Leasing During a Pandemic
The COVID-19 pandemic hit southeastern Michigan especially hard starting in March of 2020. Its impacts on private practice healthcare were particularly severe, while large health systems were faced with balancing the evolving challenges of caring for the sick, protecting staff members and maintaining operations with revenue streams slashed due to the state of Michigan’s executive orders to shut down elective procedures for nearly two months.
Physician Ownership
Southeastern Michigan is a competitive health care market with various health systems competing for physicians and patients. To create a differentiated leasing process, NexCore provides independent physician tenants a free ownership interest without the need to make an out of pocket investment to participate in the ownership of the building. The investment opportunity instills a pride of ownership among physician tenants that drives strong integration and alignment with the facility, landlord, health system and other physician partners.
High-Performance Clinical Design
Beaumont sought a design solution that would set them apart in the marketplace and create an adaptable model that they could apply to future Outpatient Campuses. NexCore’s design team developed a building design that incorporates the needs of both Beaumont and independent providers. The design features a dual-entrance concept with two-story glass atrium at the main entrance to maximize natural lighting and provide an open and inviting environment. A greeter welcomes patients as they enter the facility to assist with concierge-quality wayfinding services. Public areas available throughout the first floor include a café featuring healthy, grab-n-go food and beverage options, ample lounge seating for common area waiting, and a retail pharmacy.
The NexCore project team also incorporated shared waiting areas for Beaumont’s service lines to allow for efficient use of space and reduction of individual clinical footprints for patient waiting needs. The facility also includes a common break room and conference room available to all independent tenants to create opportunities for providers and their staff to collaborate and eliminate the need for these spaces to exist within the walls of tenant suites.
